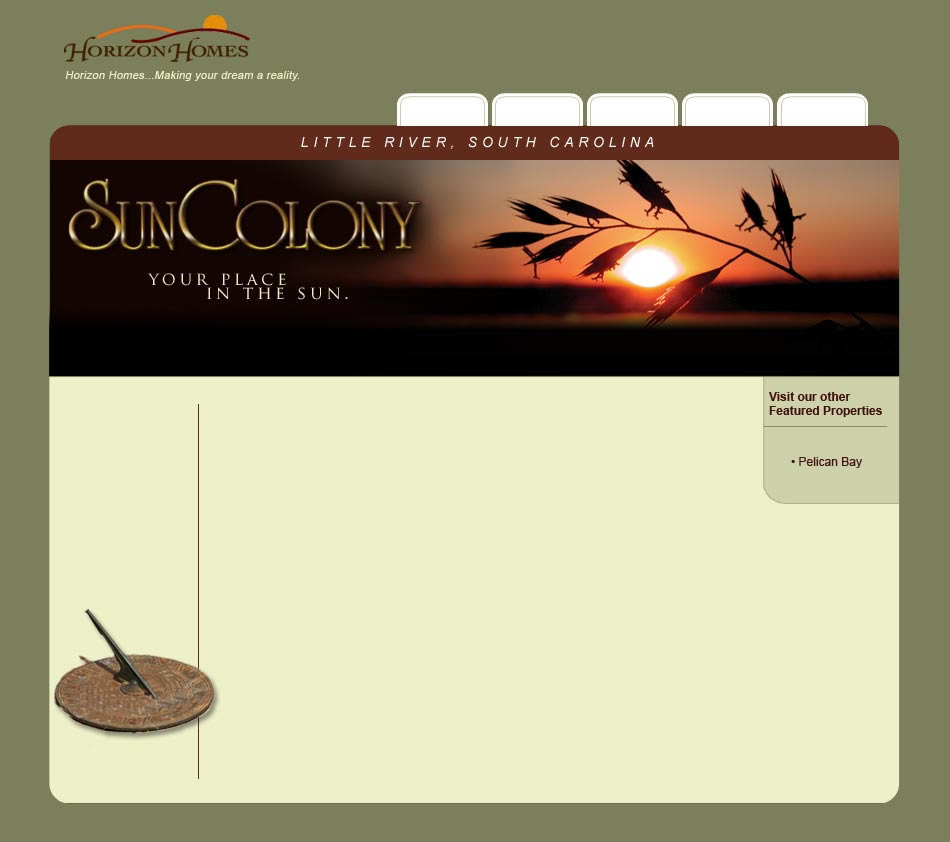
|
The
St. Lucia | view
floor plan
The St. Lucia features a courtyard, accented by columns, with
a grand entrance and side load garage. This spacious 3,492 sq. ft. home features a luxurious master suite, study,
and formal dining room.
|
 |
The
St. Croix | view
floor plan
The two story St. Croix is 2,840 sq. ft. with two bedrooms and a full bath on the second floor.
Enjoy a master suite and study or 4th bedroom on the main floor along with a large living room, formal dining room,
breakfast nook, wash room, and more!
|
 |
The
St. Martin | view
floor plan
The St. Martin is a spacious 4 bedroom split floor plan. Featured is a large great
room with cathedral ceiling, breakfast area, and floating kitchen. A 283 sq. ft. bonus room over the garage completes
this home with added storage.
|
 |
The
St. John | view
floor plan
Enjoy breakfast overlooking a large lake from your breakfast nook. This
charming 2,525 sq. ft home also features a private dining room and split floor plan with a private master suite.
|

|
The
St. Thomas | view
floor plan
When you walk through your front door, you’ll love the
tiled foyer adjacent to a beautiful formal dining area accented with columns. There is no
wasted space in this 2,624 square foot home. Other spacious rooms include living room, family room,
and master suite. What more can you ask for at the beach?
|





