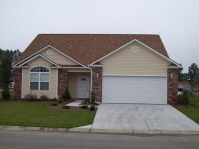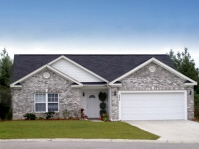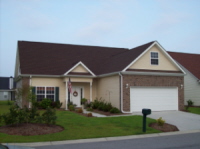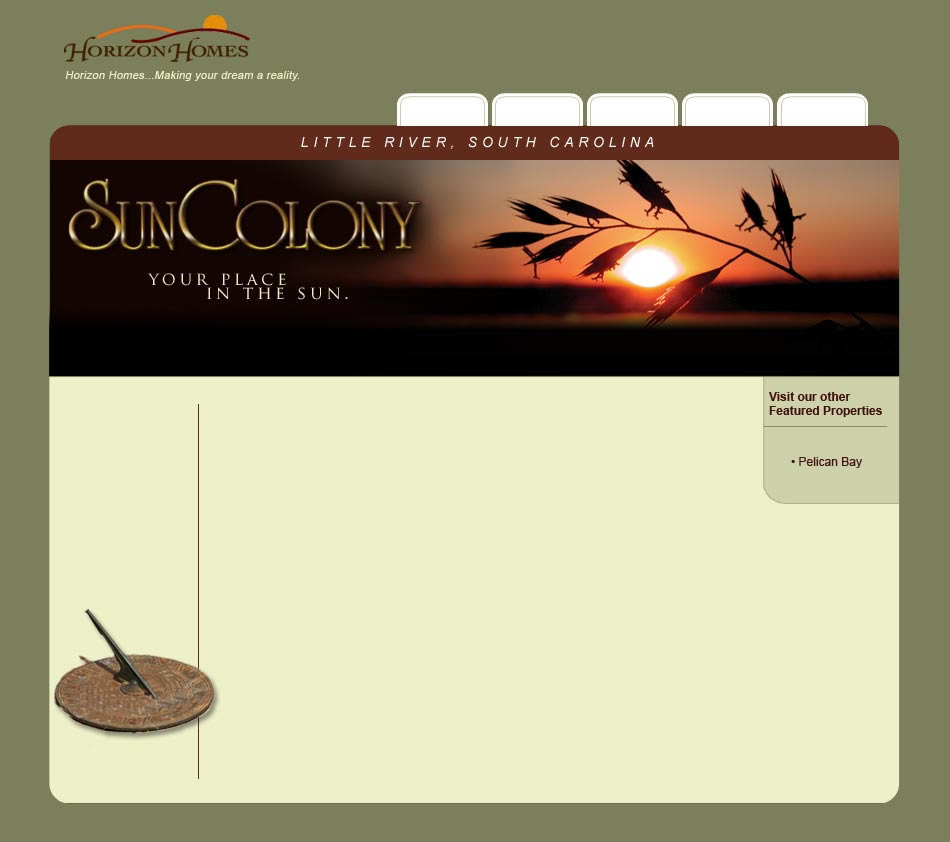| The
Adams | view
floor plan The Adams is located on a golf course lot overlooking Colonial Charters Golf Club and is waiting for your customization! |
|

|
The
Harrison | view
floor plan |
 |
The
Regan | view
floor plan This single family home plan is completely customizable and waiting for your personal touch! The open floor plan offers 11' vaulted smooth finish ceilings, breakfast bar, bay windows and may other unique features. |
 |
The
Qunicy | view
floor plan |

|
The
Jefferson | view
floor plan |

|
The
Madision | view
floor plan |

